ASIAGO RETIREMENT HOME 2023 - ASIAGO, VICENZAcompetition - first prize project
with d-recta srl
images ©Riccardo De Vincenzo
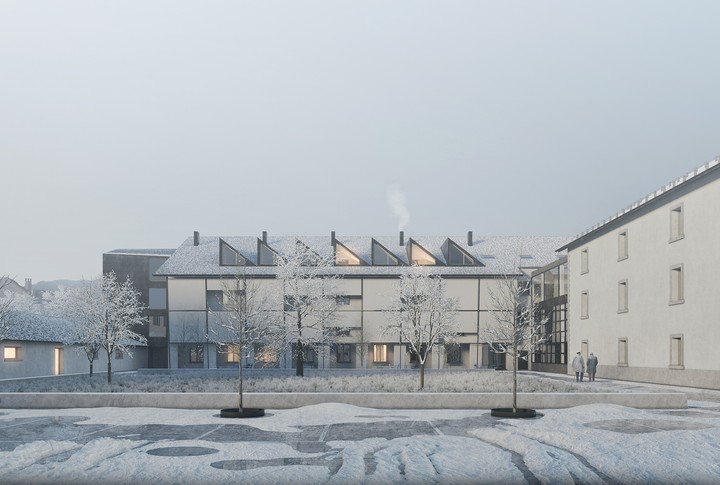
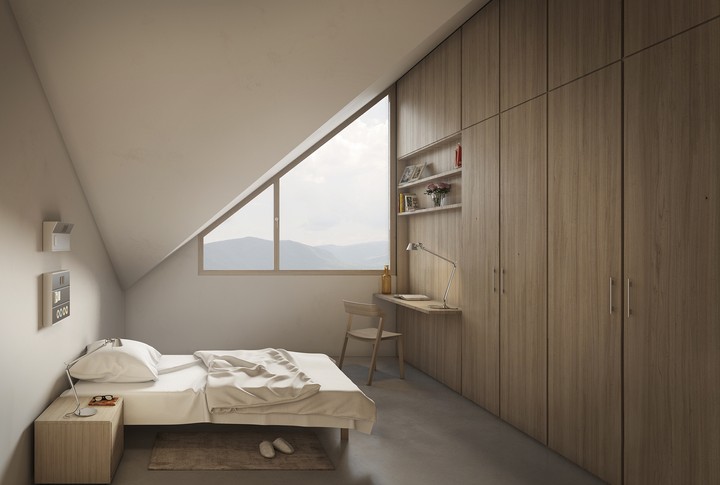
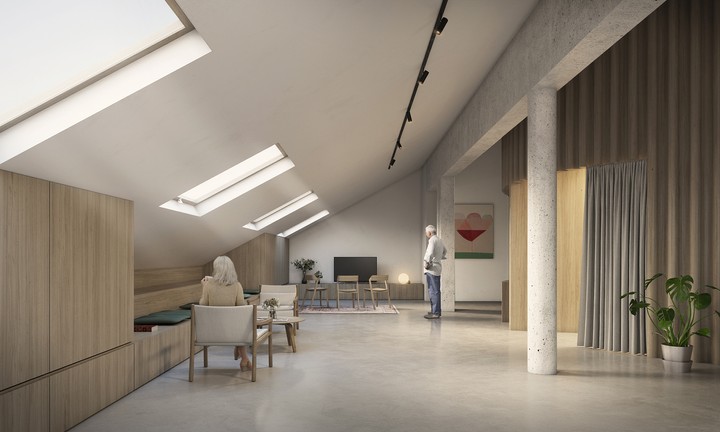
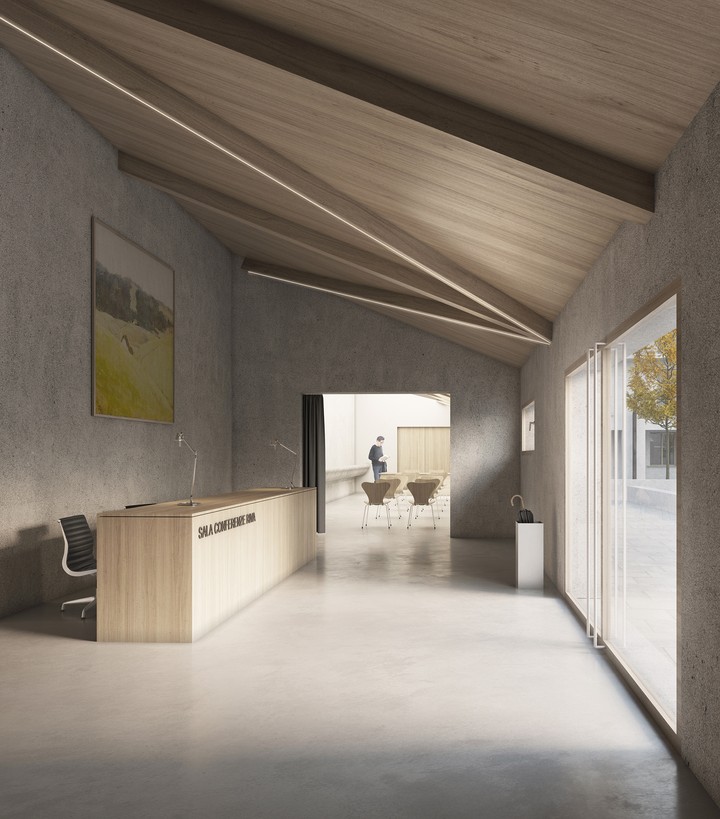
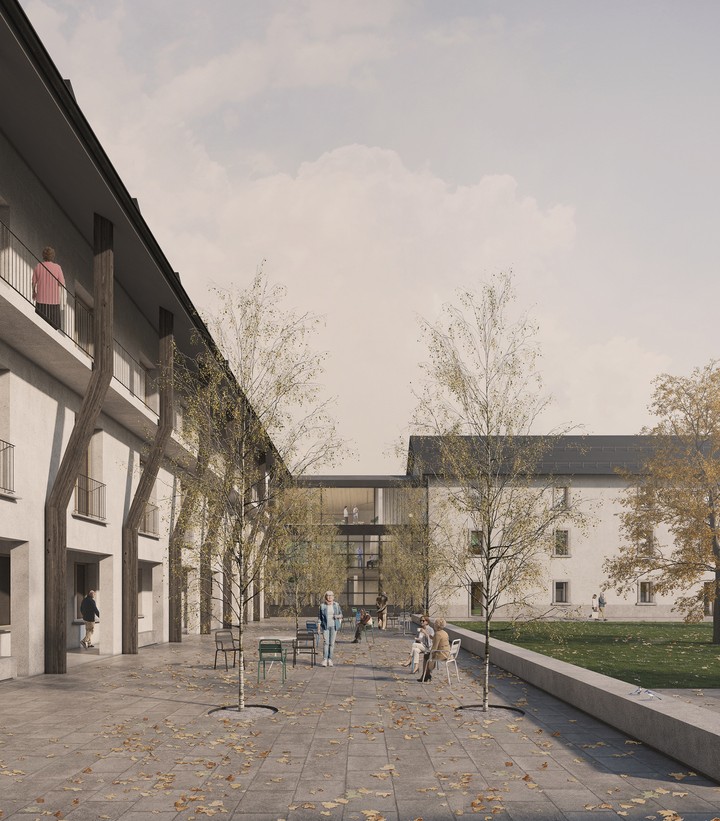
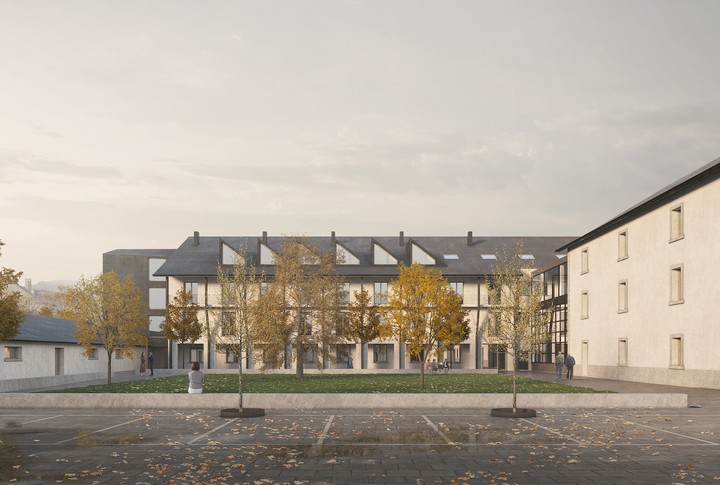
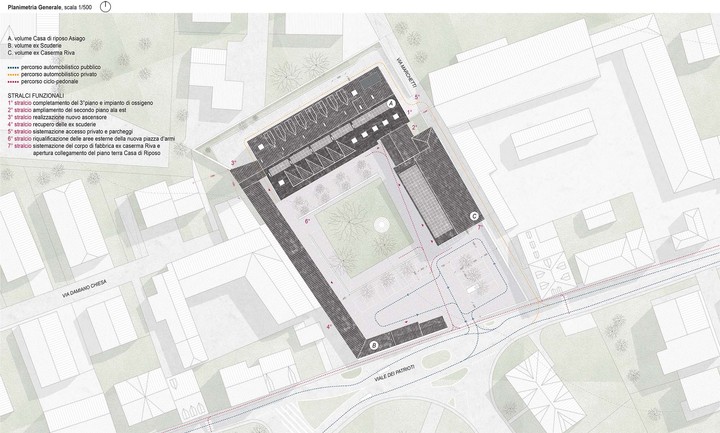
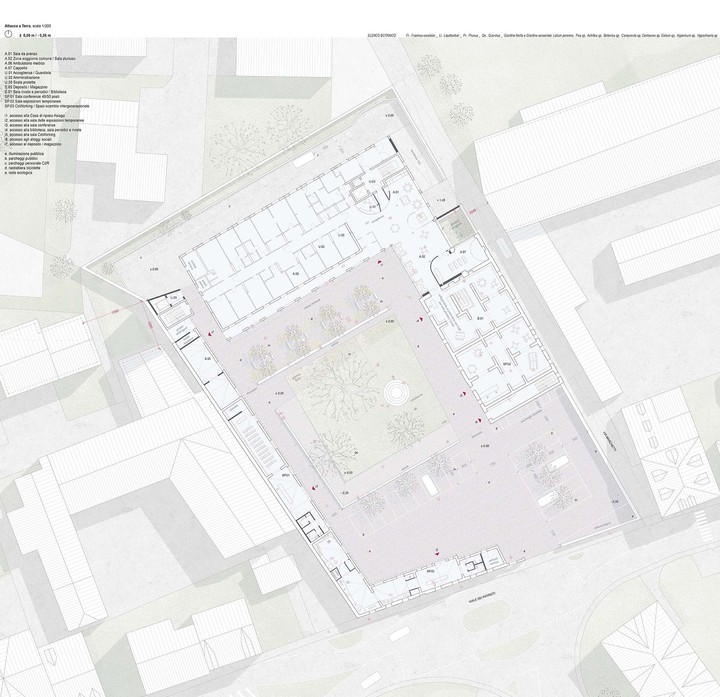
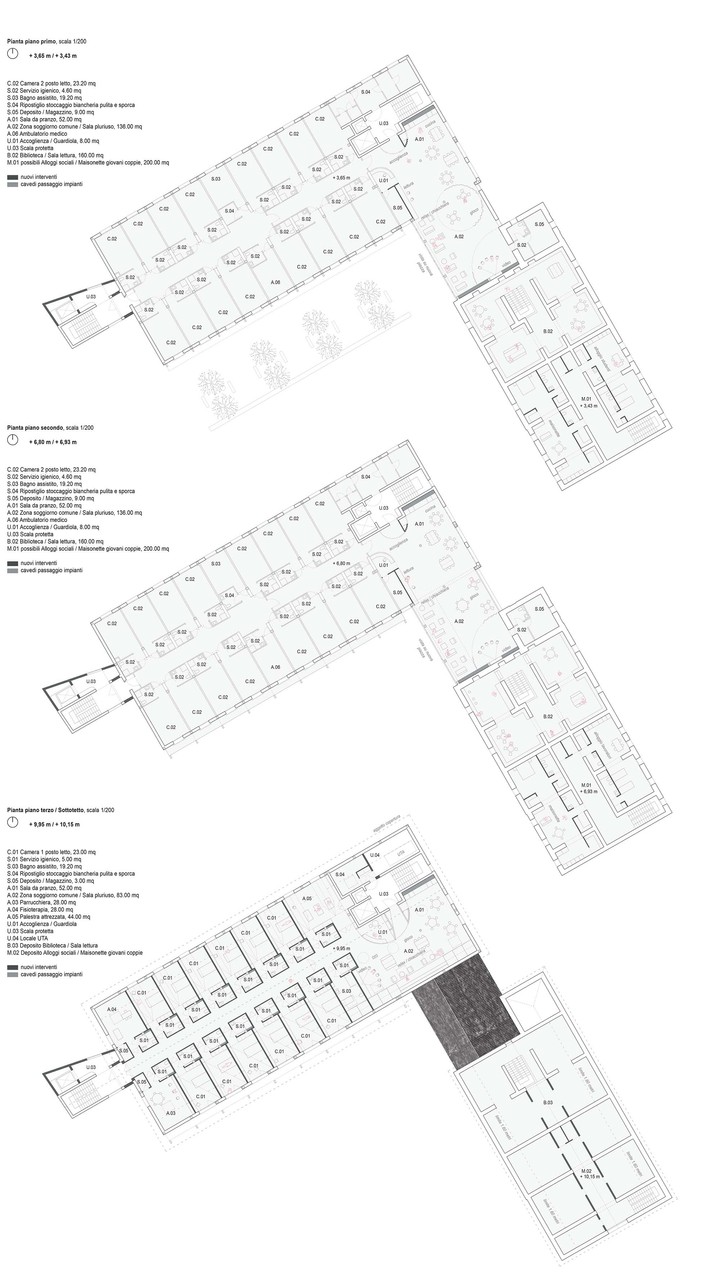
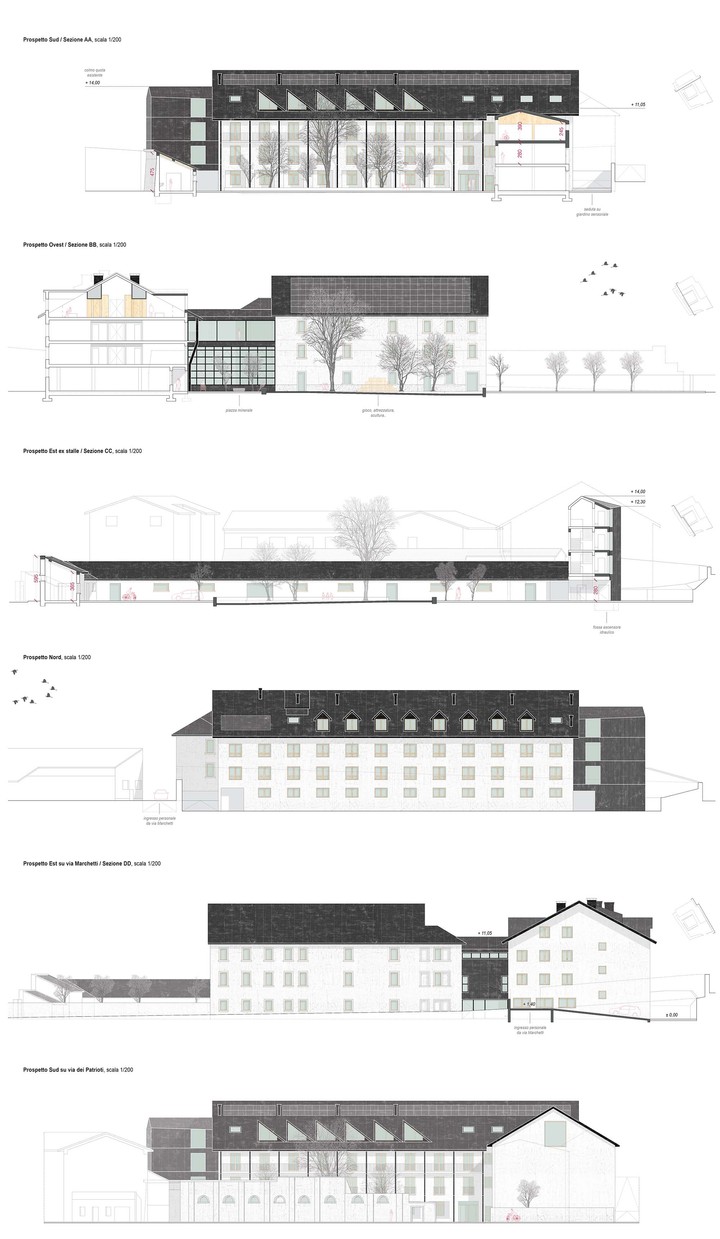
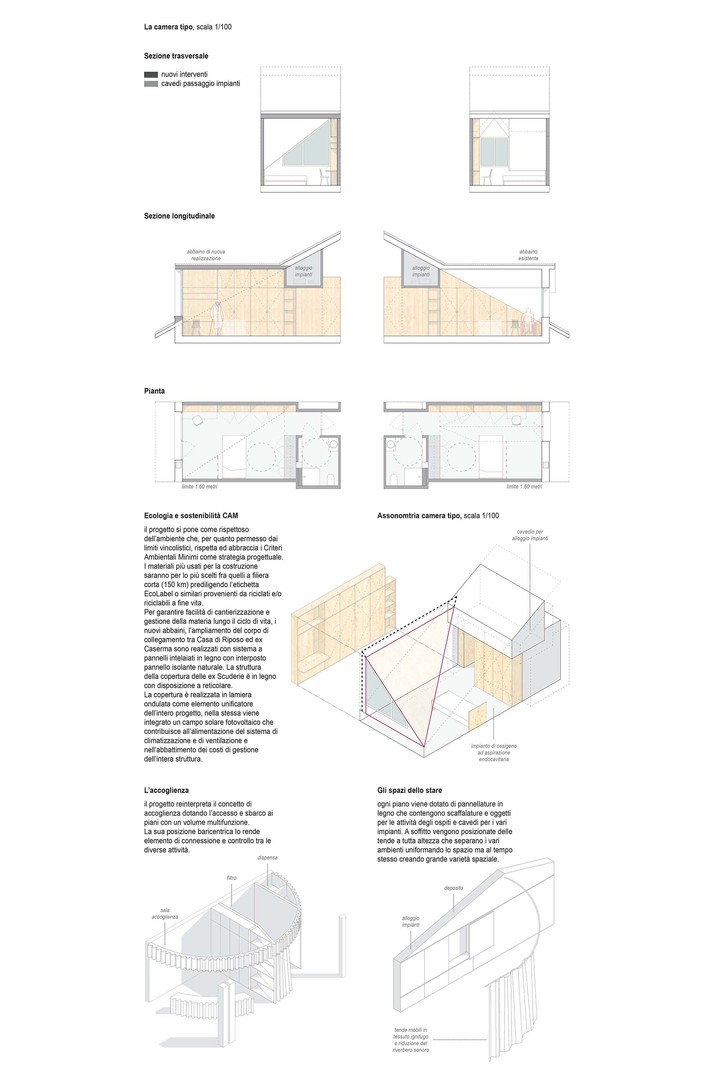
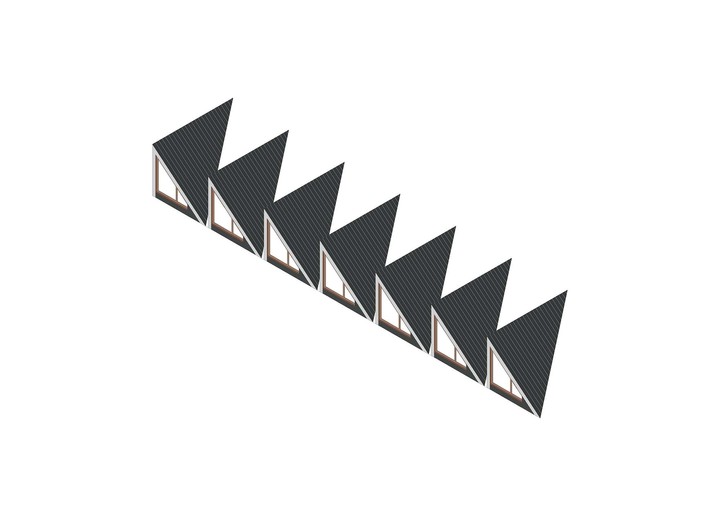
The project won the competition for the "REDEVELOPMENT OF THE ASIAGO NURSING HOME (VI) AND THE AREA AND BUILDINGS OF THE FORMER RIVA BARRACKS COMPLEX."
The site under intervention presented complex difficulties and peculiarities to analyze and resolve. Currently, the Nursing Home and the former Riva Barracks complex in Asiago form a continuous spatial and volumetric unicum, even though they have different heights and spatial hierarchies. The focus of our intervention was to try to bring order to the entire complex, aiming to highlight a common and unified project for all the architectures that compose it. A careful reading of the site allowed us to create an ideal subdivision of Piazza d’Armi, establishing a continuous dialogue between the existing volumes and the functions to be integrated, considering public, semi-public, and private areas. Internally, we aimed to treat the common relational spaces as real domestic living rooms. The entrance to the structure and each floor includes the insertion of a service block that encompasses the reception area, a small storage area for the kitchen, and the entrance/disembarkation to the floors. This helps create a sense of unity and recognizability for the guests, ensuring their security while also allowing them the autonomy to move around feeling at "home." On the ground floor only, a connection is planned between the volume of the Nursing Home and the volume of the former Riva Barracks, where it was proposed to insert the function of a small library and have an area reserved for newspapers, magazines, and current topics easily accessible to the Nursing Home's guests. The arrangement of the top floor in the Nursing Home volume starts from the concept of the limitation of the attic's use, which lies in its minimum height. Moving the dividing wall of the rooms to coincide with the start of the dormer allows for increasing the livable space of the rooms located on the north side. On the south side, seven new triangular dormers are opened, which further increase the livable space, prioritizing the well-being of the structure's guests. The room is organized like a "monastic cell" with a fitted wall that conceals all the comforts: a shelf to place a lifetime of memories, hiding the television, the radio, and it becomes a desk when needed for writing poetry or drawing, taking advantage of the expansive view of the mountain landscape.